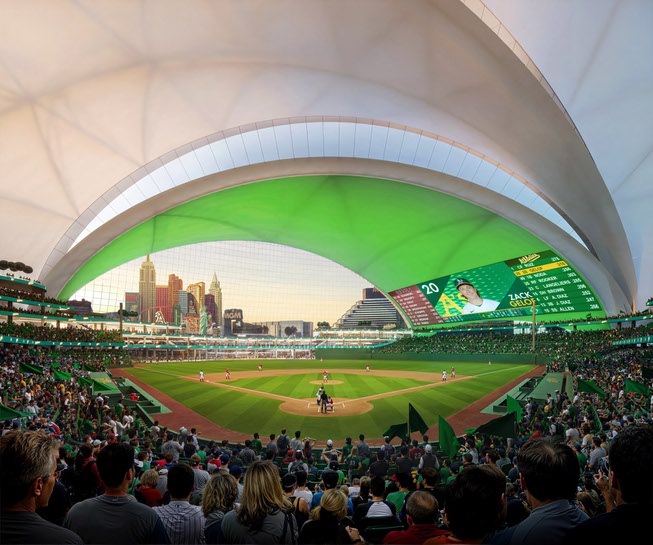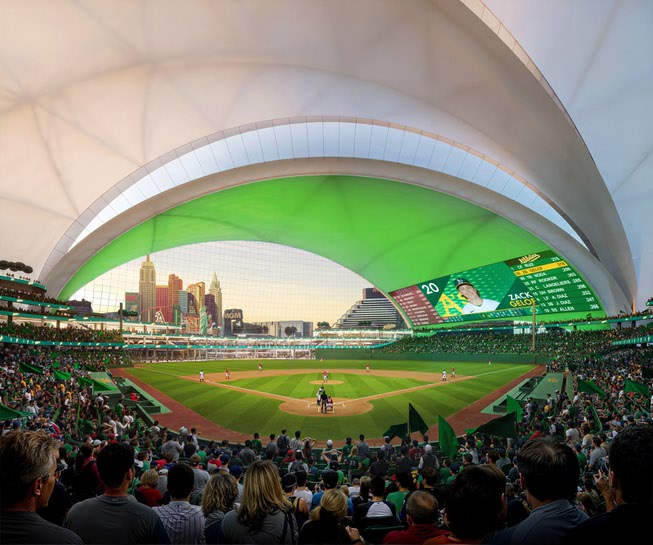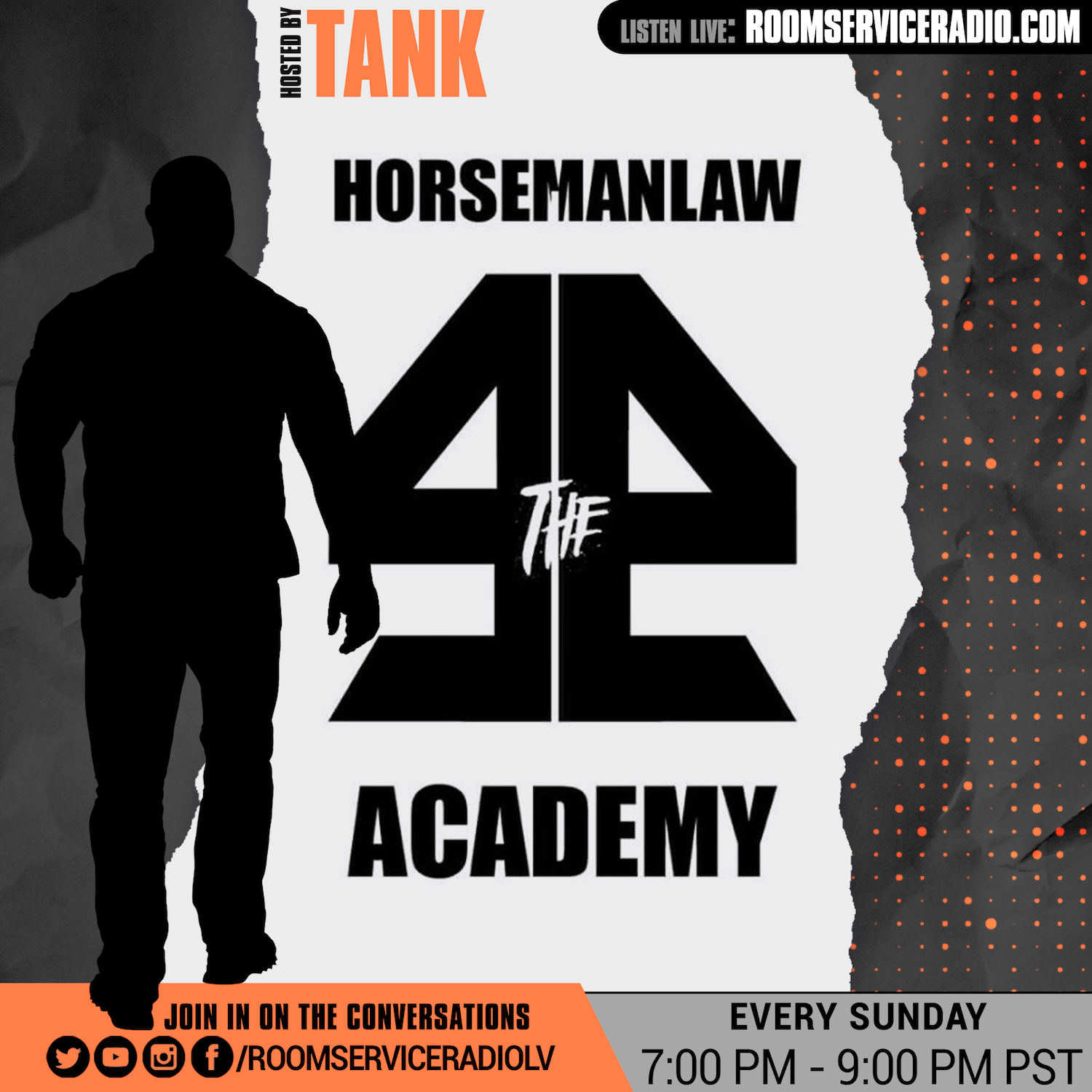
Images by Negativ
A look at the proposed $1.5 billion baseball stadium for the Las Vegas Strip to house the Oakland A’s.
Published Tuesday, March 5, 2024 | 2:22 p.m.
Updated 4 hours, 2 minutes ago
The Oakland A’s proposed $1.5 billion stadium on the Las Vegas Strip will feature a 33,000-seat capacity and a tiered design to split upper and lower seating bowls, the team revealed today with the long-awaited release of stadium renderings.
The so-called “spherical armadillo” shape of the building’s roof, made up of with five overlapping layers, will “bring fans closer to the action than traditional ballparks,” officials said. It would feature an 18,000-square-foot jumbotron, which would make it the largest in professional baseball.
The A’s retained the Bjarke Ingels Groups to serve as design lead while HNTB will be the architect of record.
“This is truly a one-of-a-kind building,” A’s president Dave Kaval told the Sun in a phone interview Tuesday. “This is going to be an incredible fan experience and a building that people will want to come to from around the entire world. So, we’re really proud of the design. We’re proud of being able to put something out there that is befitting of Las Vegas and the Las Vegas Strip and the community. We just can’t wait.”
The design includes a world-record size cable-net glass window to enclose the space behind the outfield facing north. Designers say that will mitigate direct sunlight and heat from other directions while giving spectators a view of other Strip resorts.
“All direct sunlight is blocked, while all the soft daylight is allowed to wash the field in natural light,” Bjarke Ingels, founder and director of his namesake company, said in the release. “Our design for the new Vegas home for the A’s is conceived in response to the unique culture and climate of the city. Five pennant arches enclose the ballpark — shading from the Nevada sun while opening to the soft daylight from the north.
“On the city of spectacle, the A’s ‘armadillo’ is designed for passive shading and natural light — the architectural response to the Nevada climate generating a new kind of vernacular icon in Vegas,” Ingles continued.
Some on social media were quick to point out the proposed stadium’s resemblance to the Sydney Opera House in Australia — but Kaval said the ballpark’s design was completely unique with the five tiered roofs inspired by pennants.
“With the pennants and the way they’re structured, they block the direct sunlight coming in – it’s really an innovative design,” Kaval said. “The stadium is fully hermetically sealed, and it’s climate controlled, which is really important because of the heat.”
The ballpark will occupy 9 acres of the 35-acre parcel at Las Vegas Boulevard and Tropicana Avenue, the current home to the Rat Pack-era Tropicana, which will permanently close April 2. The land is owned by Gaming and Leisure Properties Inc., and is operated by Bally’s Corp., which are working together on a master plan for a related resort development on the remaining acreage, according to the release.
“The A’s have created a remarkable design that adds to the rich fabric of must-see attractions in Las Vegas,” Bally’s Chairman Soo Kim said in the statement. “This is a once-in-a-generation project, and we are thrilled for the opportunity to develop a comprehensive site plan at this iconic location. We look forward to sharing more on our plan in due course.”
Team officials said the development would support up to 2,500 on-site parking spots, though the overall parking plan will be determined by the partnership with GLPI and Bally’s. The release also made mention of a 2- to 3-acre plaza that will start at the northwest corner of the site and extend to the ballpark’s main concourse.
“We are excited to continue to collaborate with Bally’s and GLPI on this project,” Fisher said. “Together, we see a unique opportunity for this site and look forward to seeing this vision come to life.”
The A’s are also working with Clark County and the Nevada Department of Transportation on traffic and transportation plans to work out ingress and egress logistics, according to the release. The team also plans to work with the Regional Transportation Commission on additional services such as the bus services currently provided for Vegas Golden Knights NHL games at T-Mobile Arena and Las Vegas Raiders games at Allegiant Stadium.
The A’s said the stadium design is not finalized, and that team personnel and contractors will continue to make refinements to the ballpark design over the next year in consultation with local partners.
Release of the renderings comes more than three months after an event had initially been scheduled to celebrate the team’s relocation to Las Vegas, which MLB owners in November unanimously approved. A’s officials on Dec. 1 said they were withholding the release of the renderings in light of two Nevada State Police troopers who were killed in a crash a day earlier.
That event was supposed to feature appearances from Gov. Joe Lombardo, UNLV President Keith Whitfield, Las Vegas Convention and Visitors Authority President and chief executive Steve Hill and other local leaders. Lombardo last June signed into law a $380 million public funding package for the stadium after convening lawmakers in Carson City for a special legislative session.
That funding bill has met resistance, largely by the Nevada State Education Association, the state’s largest teachers union, which has challenged the bill’s legality in court and begun circulating a petition seeking a voter referendum to overturn the public funding mechanism.
Shortly after the team’s relocation bid was OK’d, representatives from the joint construction venture Mortensen-McCarthy told the Las Vegas Stadium Authority that construction of the ballpark would need to begin by April 2025 to be completed in time for the start of the 2028 season. But it’s still unclear where the ballclub might play for the 2025-27 campaigns, as their current lease at the Oakland Coliseum (where the team has played since 1968) ends following this season.
The A’s have reportedly entered negotiations with Bay Area officials to stay at the Coliseum until the new stadium is ready. Oakland Mayor Sheng Thao has said publicly she would allow the team to stay at the Coliseum while its new stadium is under construction as long as the team relinquishes the A’s name and branding, and MLB promises the city a franchise in the future — which Fisher has said won’t happen.
The A’s have also reportedly sought minor league stadiums in Salt Lake City and Sacramento, Calif., as well as possibly sharing Oracle Park with the San Francisco Giants. In the meantime, the A’s this weekend will host a showcase against the Milwaukee Brewers at Las Vegas Ballpark in Summerlin (home to their Triple-A affiliate, the Las Vegas Aviators) as a two-day exhibition beginning Friday as part of MLB’s Big League Weekend series.
First pitch for Friday’s game is scheduled for 6:05 p.m. and 1:05 p.m. for Saturday.













